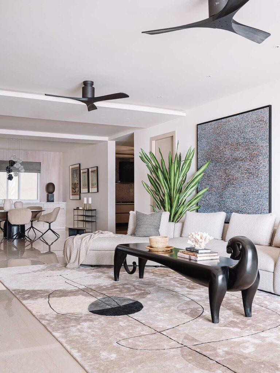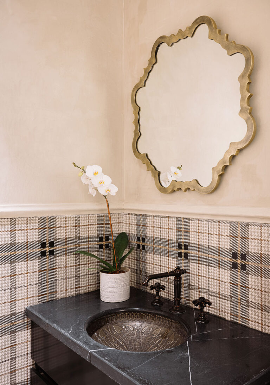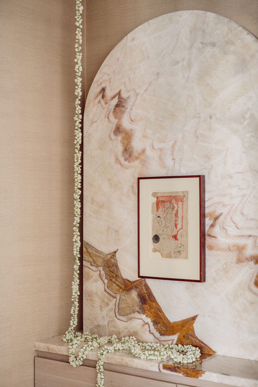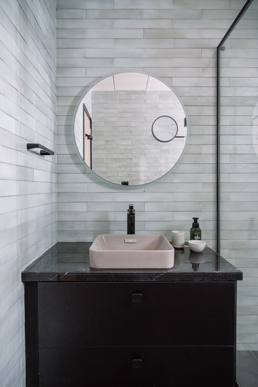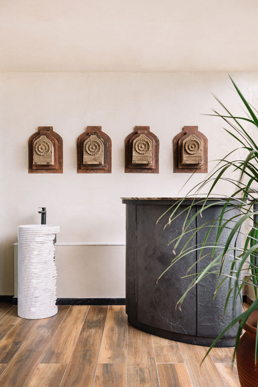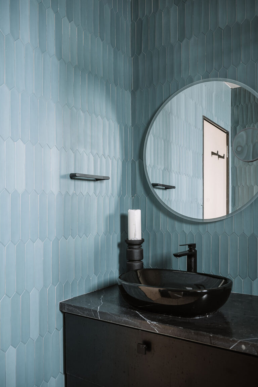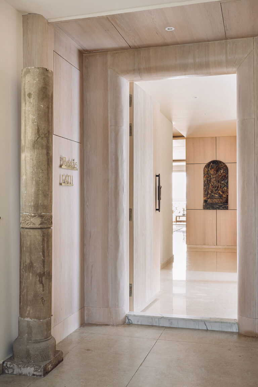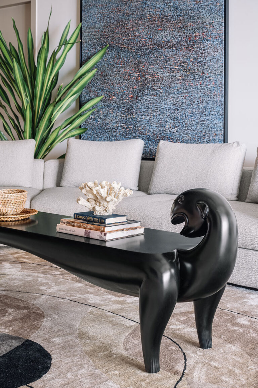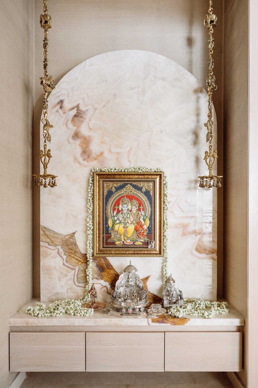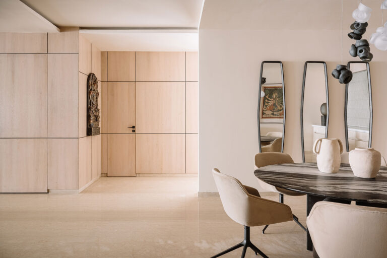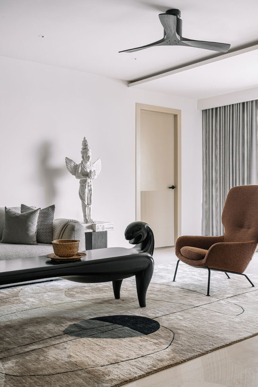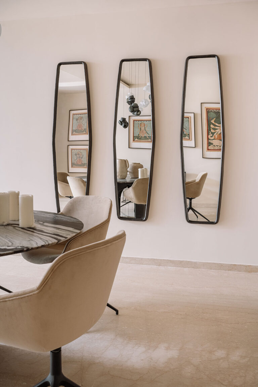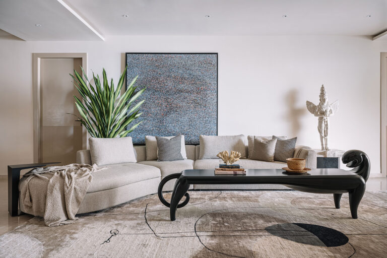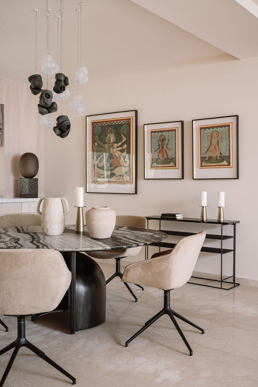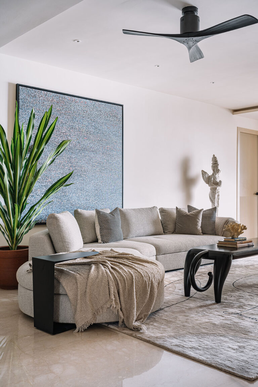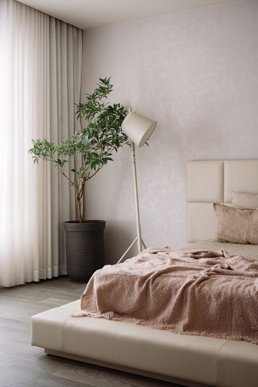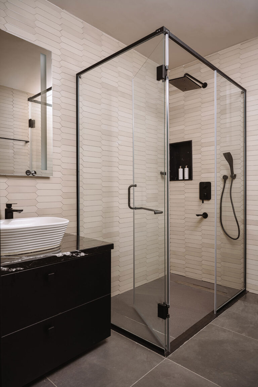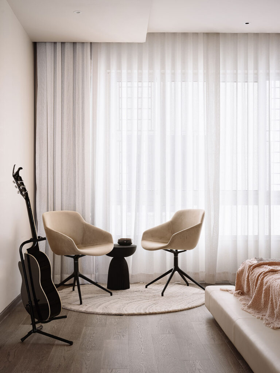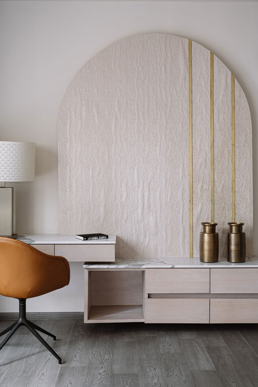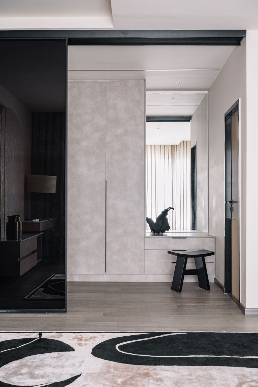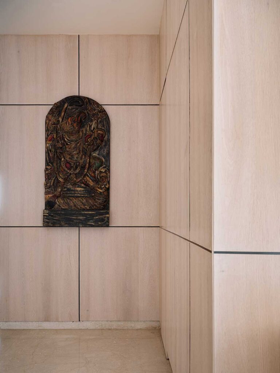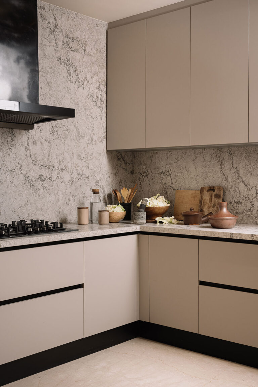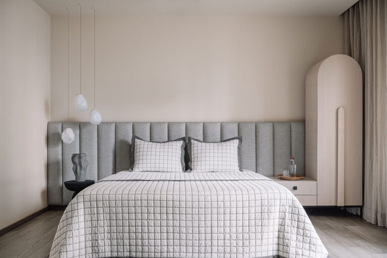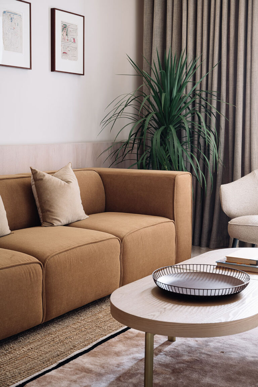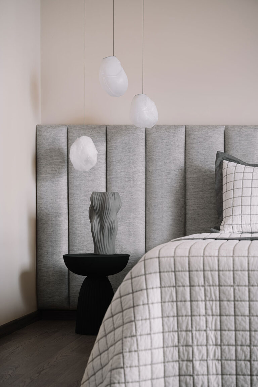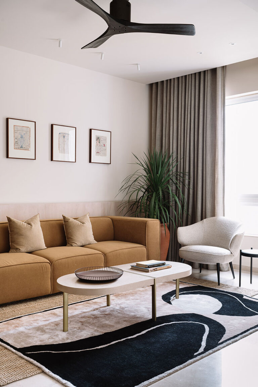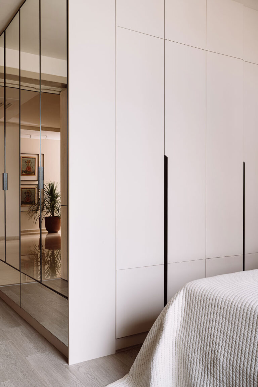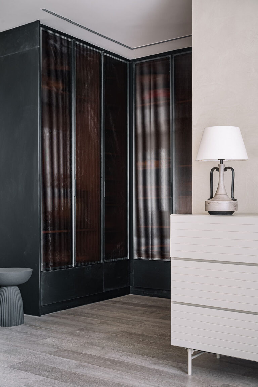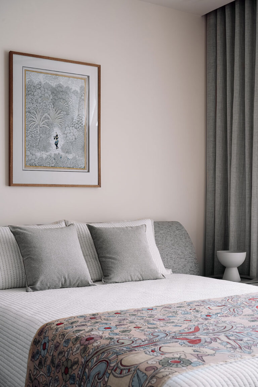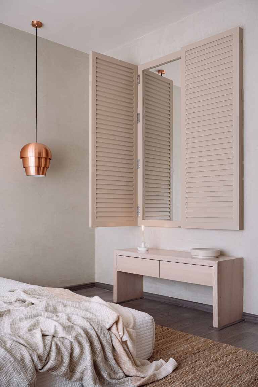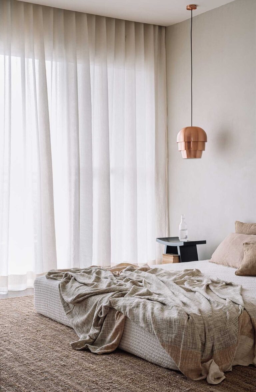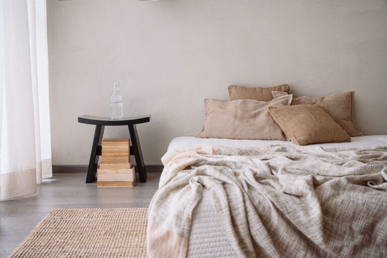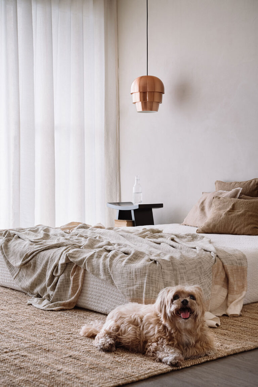Ethnic Modern - Residence
The client and me literally grew up together. Family friends and a couple of years my senior in school and college in Vizag, so the bond was already there! We’ve also worked together on a previous project, so it just made things that much easier to understand their taste.
The first impression of the site is the natural light! The amount of light beautifully filling the space really inspired me to amplify that and use the pastel colours to make the space feel bright and cosy at the same time. Keeping in mind what the client wanted, we went for a very neutral palette so we could play with the art!
The most important design detail I would say is the formal living low height veneer panelling that was stained into a taupe and carries right through into the family living area, it was done to tie the cut off areas together, this is highlighted with black chrome strips that highlights the beige with black trims concept of the space.
Shades of Taupe with sleek black trims everywhere became our go to while designing all the panelling / doors / wardrobes etc. The black trims give the design a certain edginess that we all loved!
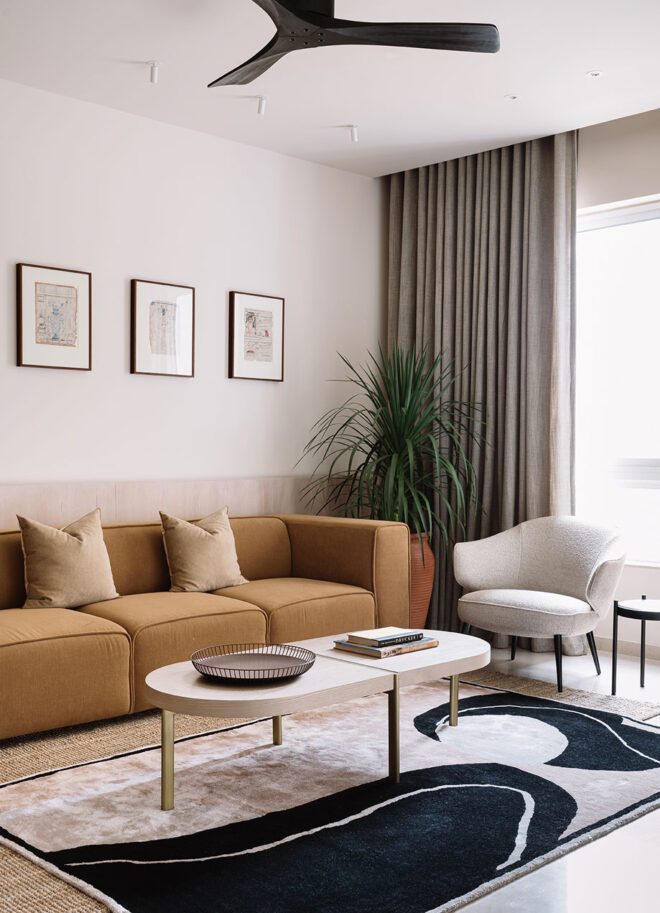
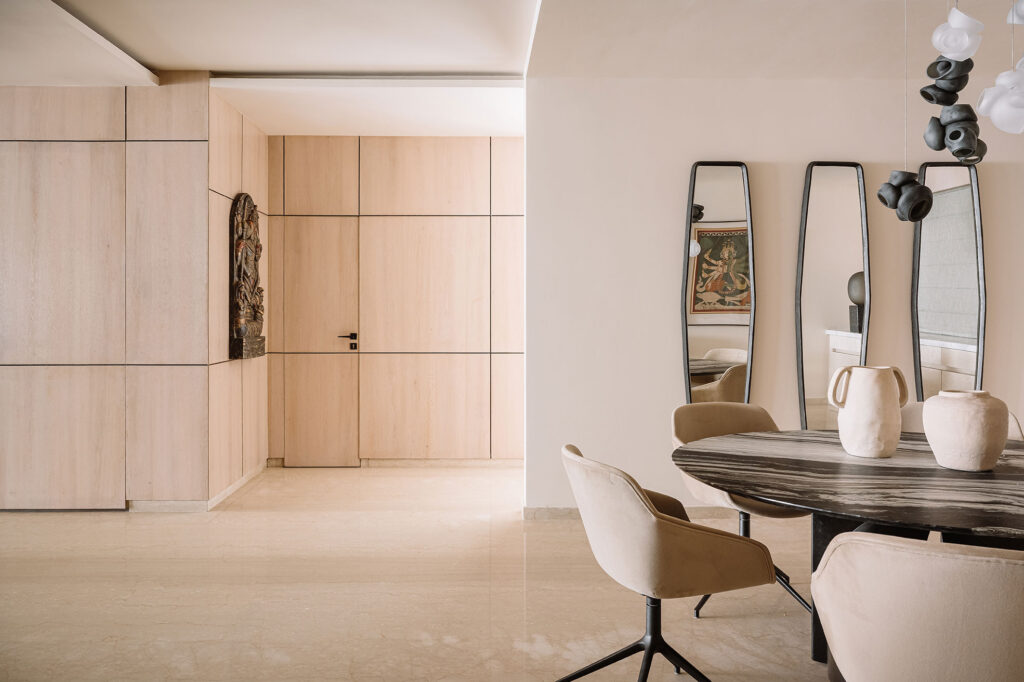
The shell of the space was almost done with flooring, bathrooms & false ceilings! We gutted the bathrooms and most of the ceiling were changed to accommodate our lighting and design requirements. We opened up the walk-in closets into the bedrooms to make the space feel layers.
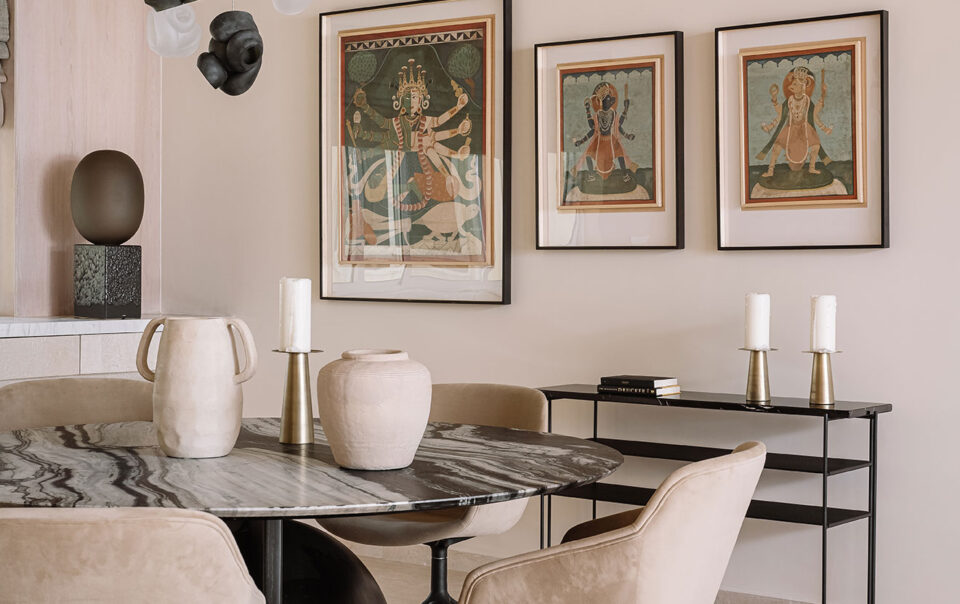
The cultivation of the bold straight lines clashing with our ethnic accessories and art that’s the more innovative part of this space.
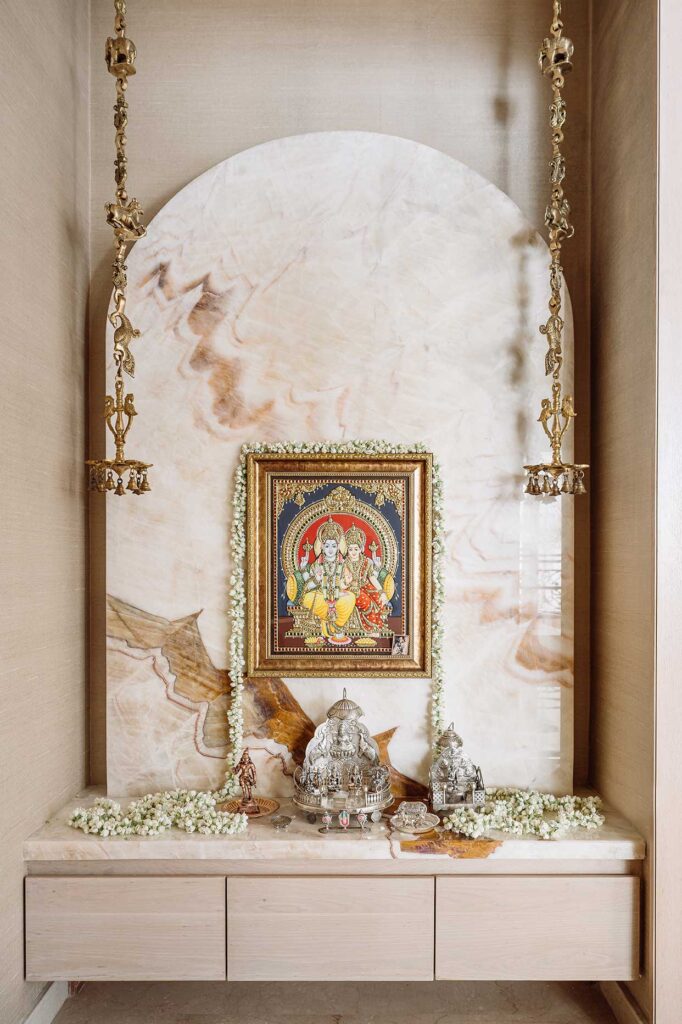
Photograph credits: Ishita Sitwala (@Ishifishy) I The Fishy Project
Styling Credit: @sam_wade11 I Samir Wadekar

