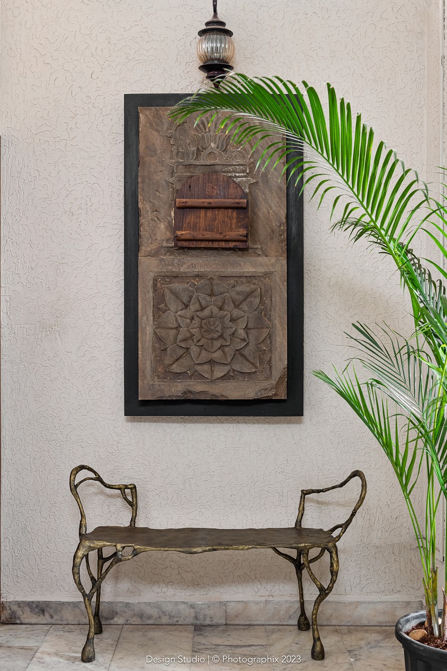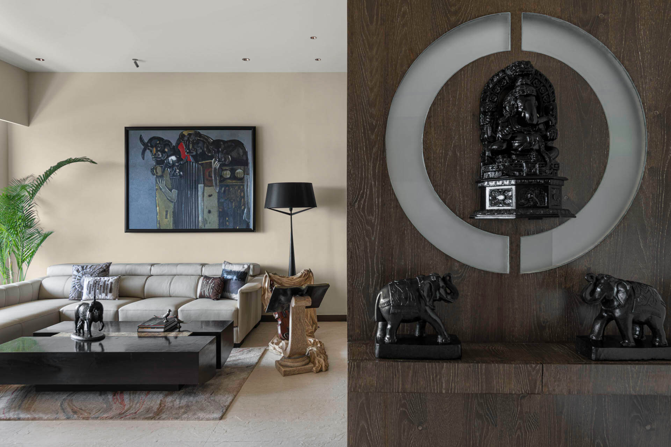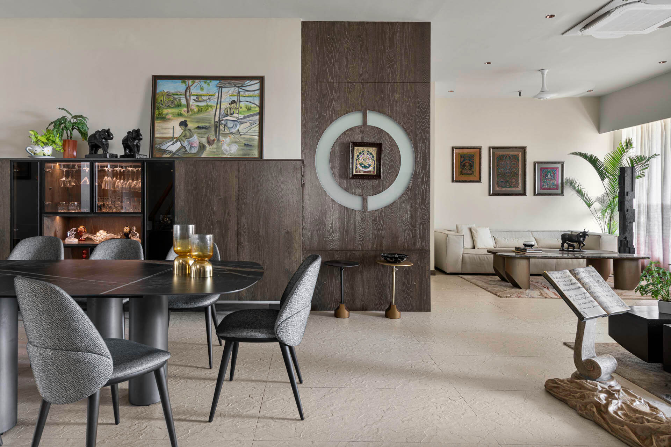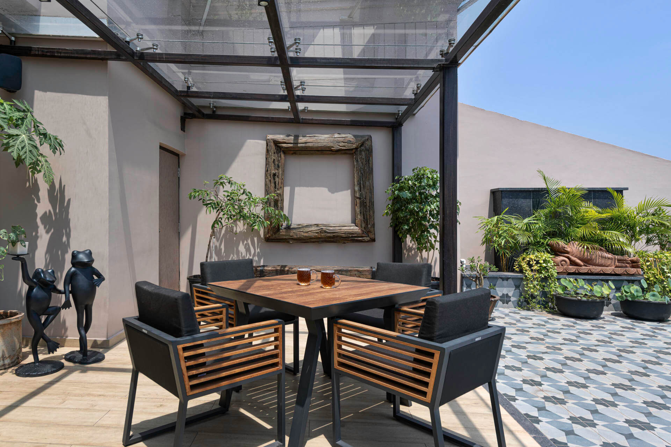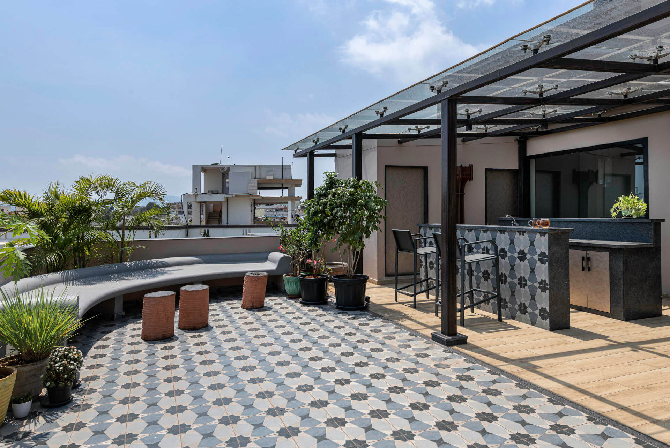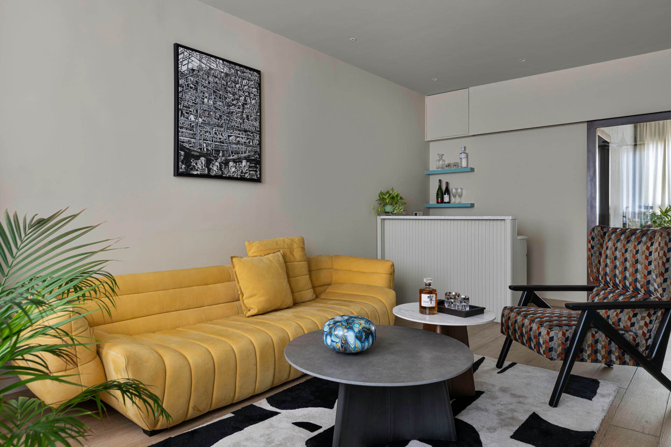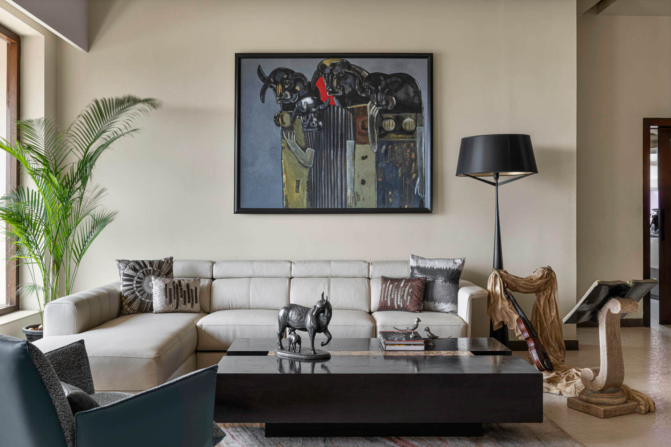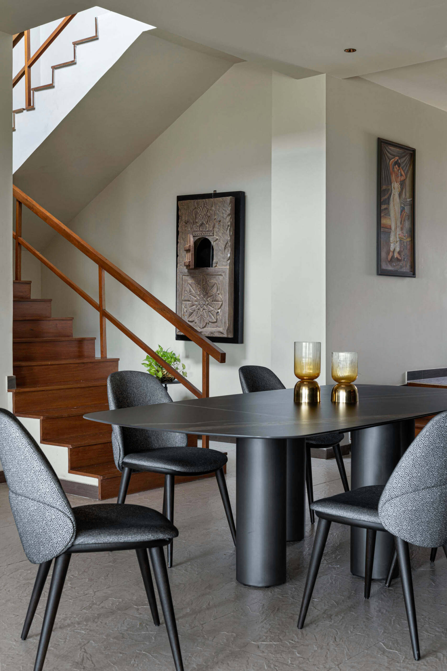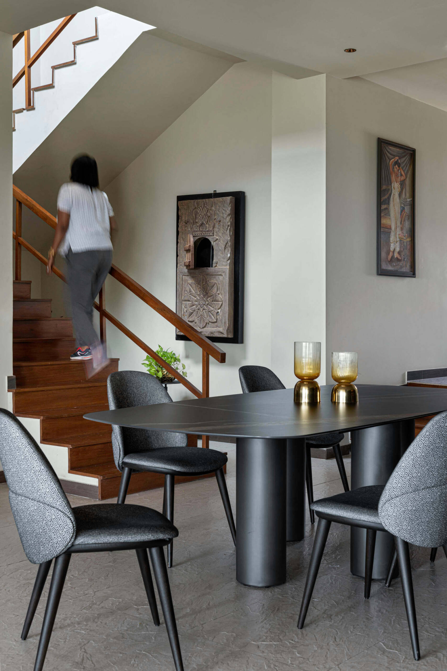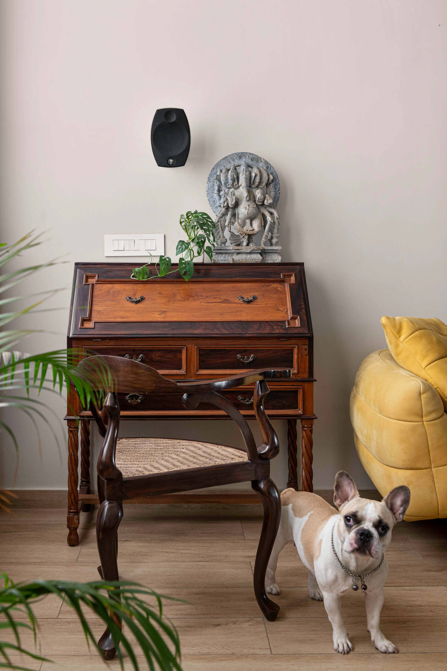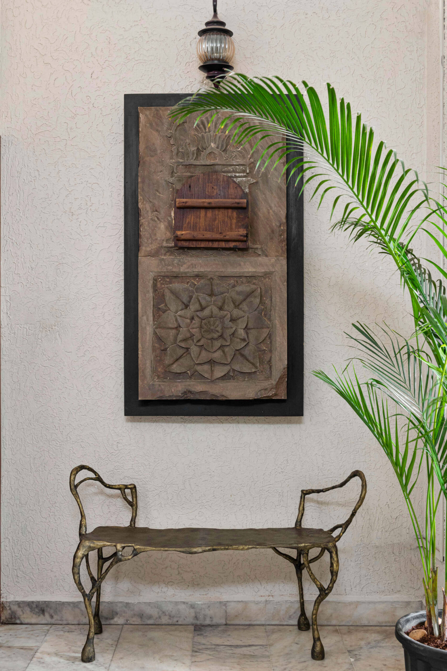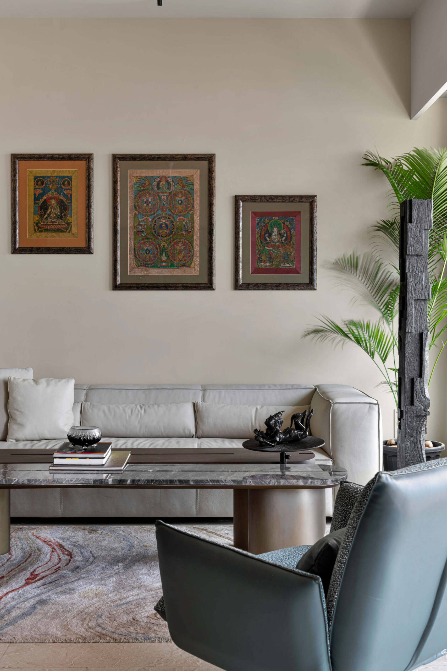The Travelers Collective
Step into Totville, a meticulously designed space for early childhood learning, infused with tender care for our little learners. This project holds a special place in our hearts, not just for its vibrant vibe, but also for the cherished family of clients we hold in high esteem.
We feel it is a privilege to be part of this amazing journey! This project was for our lovely clients in Udumalpet, Tamil Nadu, who run multiple women’s colleges set up 75 years ago by the grandfather of the family and are run only by the women of the house. The colleges were set up to provide opportunities for girls in the village, as in this village the boys used to go away to bigger towns to study and the girls would be left with little opportunities. Appreciating our work from a school project in Hyderabad, they waited for us for 4 months to start this project and even delayed their opening by a few months.
When I first saw this space, the client planned to close it off from the garden, making it a box. But inspiration struck, and I sketched the barn-like concept on-site, which was instantly approved!
At the entrance and reception of Totville, we crafted a light, airy ambience that offers a respite from the dusty road outside. The design revolves around a narrative of a whimsical garden-like setting where both parents and children can experience the enchantment of a wonderland. Drawing heavy inspiration from Alice in Wonderland’s White Rabbit, the design features a stunning 9-ft tall bunny rabbit, a reception table with stacked book effect, and captivating signage – all contributing to this magical design story.
We designed the multi-use space in Totville to be the heart of this learning center, featuring a wall-to-wall library with classroom doors embedded in it. The library’s towering scale, reaching an impressive height of 15 feet, adds drama and a “wow” factor, symbolising the importance of knowledge and creating an inspiring environment for intellectual exploration and collaboration.
The classroom was meticulously crafted to serve as a catalyst for cognitive engagement without overwhelming stimulation. Contrary to the vibrant play equipment often found in classrooms, we opted for a subdued palette. This choice allowed ample room for the school’s own colourful additions to seamlessly integrate with the environment. The abstract cactus panelling, is tufted and serves a dual purpose – aesthetics and protection for kids. A mini amphitheatre and an indoor treehouse delightfully engage the young minds, creating an enchanting learning environment. The indoor treehouse, irresistibly inviting, becomes the first stop for the kids as they explore and play. Meticulous detailing brings a wonderland vibe to Totville’s early childhood education centre.
At Totville, we were driven by the core principle of fostering a safe yet exploratory environment for children. Our outdoor backyard naturally evolved into a space that embodied this philosophy. Purposefully designed without a roof, it encouraged the young ones to venture freely under the open sky. We kept the stone wall unfinished on purpose for a natural feel. The space had things that grabbed kids’ attention and kept it lively. To avoid accidents, the floor was made of soft rubber. It was all about creating a space where kids could have fun and stay safe.

